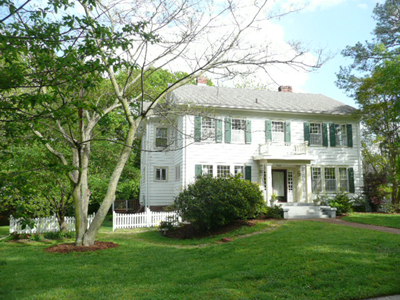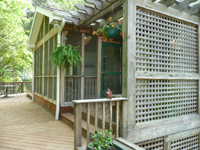|
Co-listed with Debra Smith. 919-349-0918 |
||||
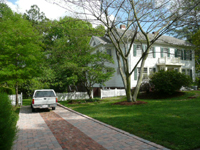 |
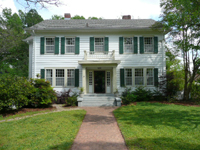 |
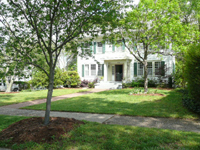 |
||
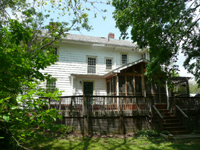 |
Nestled in the Mordecai national historic district, this 1930s Hayes Barton style home has been sensitively expanded and upgraded, the later using NC rehab tax credits, by the current owners who moved here in 1987. The wrap-around deck overlooks the landscaped double lot that is big enough to add a large garage. The brick and paver-stone driveway is new. |
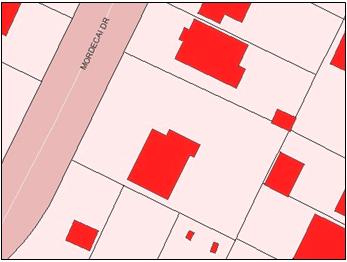 |
|
|
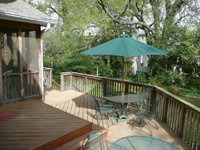 |
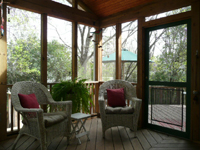 |
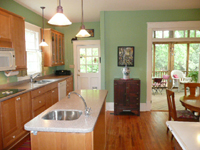 |
Elegant formal spaces. Open, flowing informal spaces inside & out. |
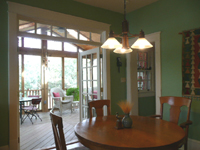 |
||
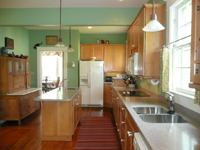 |
French doors provide an open
flow between the kitchen, breakfast room and screened porch all
added and/or remodeled in 2003.
The wrap-around deck overlooks
the landscaped double lot that is
big enough to add a large garage.
The brick and paver-stone driveway
is new. |
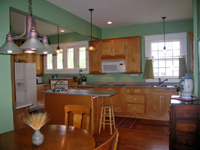 |
||
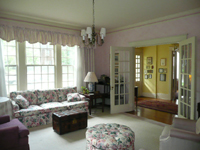 |
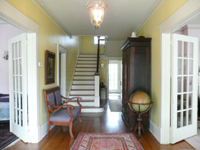 |
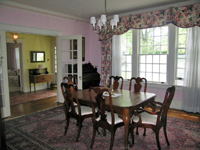 |
||
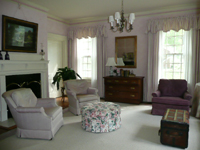 |
Double French doors lead from the long
entrance hall to the living and dining
rooms. The 17x16 ft living room has
crown molding and five windows, most
of which are 12-over-12 lights (panes).
The 16x15 ft dining room has three
additional windows that permit a high side board or hutch to
be placed against the side wall. |
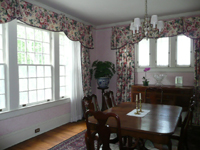 |
||
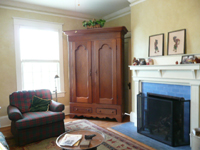 |
The 1st floor den/family/guest room (left)
could be the 5th BR with the addition of
a wardrobe/closet. It is conveniently
located across the hall from the full
downstairs bath. The downstairs room
is virtually identical to the 16x12 ft bedroom
(right), one of four bedrooms on
the second floor. |
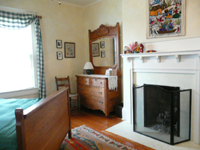 |
||
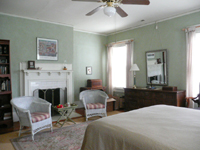 |
 |
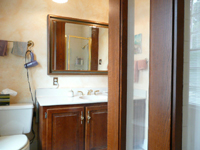 |
||
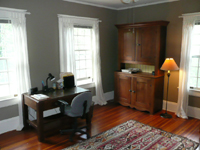 |
The 17x16 ft master suite has four
large windows, a walk-in closet and a
bath with a custom built shower. The
second large bedroom (left) is the
same size (16x15 ft) as the dining
room plus a walk-in closet. The 2nd upstairs bath (right) was remodeled in 2003. The fourth bedroom (below) opens onto glass walled former
sleeping porch now used as a
laundry. |
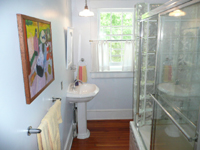 |
||
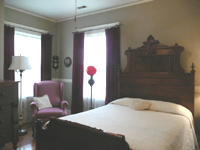 |
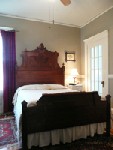 |
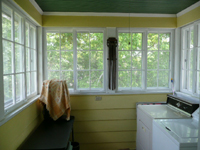 |
||
