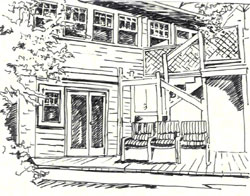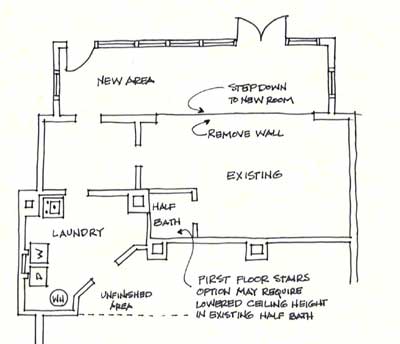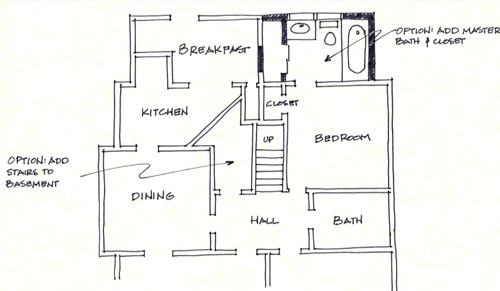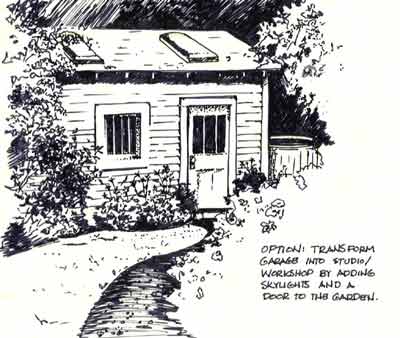| 610 N. Bloodworth St., Historic Oakwood, Raleigh | |
|
|
 |
Expansion
Options This home already has been updated exquisitely with a large, bright 2nd floor room that is a 3rd bedroom, an office or rec room. The existing finished room and half bath in the basement is perfect flex space. Further expansion is possible as shown in these sketches. |
||||||
| Sketch
1: Rear Exterior The sketch above shows the possible enlargement of the basement area. |
|||||||
|
Sketch 2: Basement Enlarge existing
finished basement room by: |

|
||||||
|
Sketch 3: First Floor Create Master Suite by adding 2nd full bath and closet in space that is currently a den/office. |
 |
||||||
 |
Sketch 4: Garage Enhance the use of
the existing garage as a studio, workshop or planting shed by: |
||||||
Please Note: These sketches are intended for illustrative purposes only. Field verify all conditions and consult your local building codes and historic guidelines. |
|||||||
|
Peter Rumsey Sells
the Triangle rumsey@mindspring.com
(919) 971-4118
|