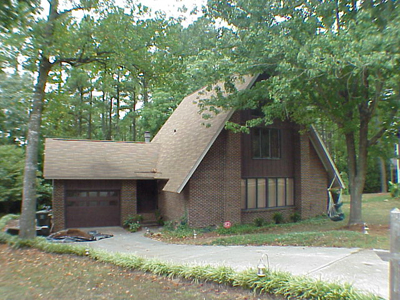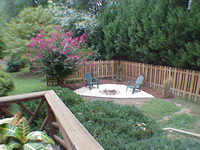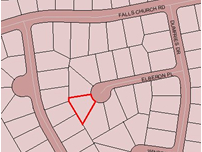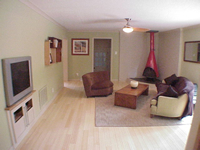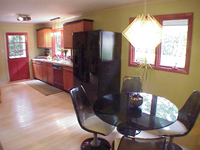|
|||||||||||||||||||||||||||||||
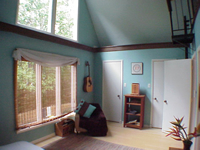 |
The bamboo floors are new along with the roof (3 years old) and new paint in & out. The hanging cone Heatilator fire place is original in the large family room that opens to the kitchen with new Honduras Mahogany cabinet doors. The master bedroom has 2 closets and a new spectacular bath with free floating contemporary cabineture with bookmatched walnut and a custom mosaic tile backsplash. |
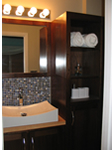 |
|
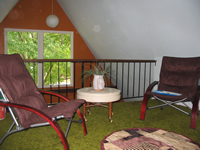 |
This is a space straight out of Dwell or Atomic Ranch magazines. The 148 square foot loft is not included in the total square footage of the home since it is accessed by a ladder (and not stairs) from the master bedroom. |
||
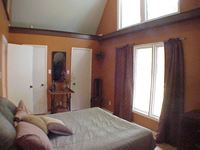 |
The 2nd and 3rd bedrooms share a newly rebuilt bathroom with a new curly cherry and white oak vanity. The master bedroom and the 2nd (pictured at left) have cathedral ceilings, offering ample light with their additional windows. |
||
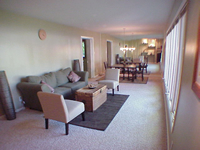 |
The living/dining room with its long wall of windows and mirrored wall has just been remodeled, with new carpet, paint and lighting. |
||
California dreaming. The kitchen and family room open onto the large deck with a hot tub - this is reality. |
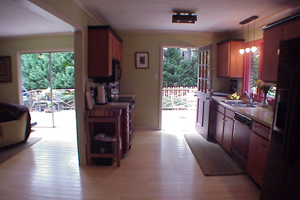 |
